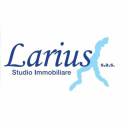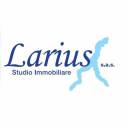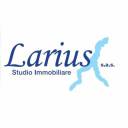for sale via Ortalli 6, Valbrona, locality Candalino
Lombardy Como Valbrona Candalino
via Ortalli 6
Price
€ 208.000
Elegant apartment with private garden and double garage
Ref.: Val2007
- Vendita
- Type
- 115 sqm
- Area
- 3
- Rooms
- 2
- Bedrooms
- 2
- Bathrooms
- N.D.
- Energy Class
- Lombardy
- Region
- Como
- City
- Valbrona
- Town
- Candalino
- Locality
Inserted in a historic and elegant three-family villa dating back to the early 1900s, a few steps from Bellagio and the main services/road junctions, we offer a characteristic housing solution on two levels with an adjoining private garden, double garage (in width) and accessories. The entire compendium, subject to total renovation in 2009, is in an excellent state of conservation and still faithfully reflects the frescoes and decorations of the construction period. Internally, the apartments were completely rebuilt and the finishes and technological systems adapted to achieve energy class C (the new energy performance certificate is being issued). The house develops a commercial area of 115 square meters and consists of an entrance hall, living room with balcony, kitchen and bathroom on the first floor, double bedroom (with walk-in closet), single bedroom and bathroom on the second floor. This last floor is an attic with exposed wooden beams complete with motorized windows and velux. The underfloor heating system is autonomous, powered by methane, complete with solar panels for the recovery of domestic hot water. Excellent interior finishes with double-glazed wooden window frames complete with electric shutters, armored door, suspended sanitary ware and single-fired flooring. All completed by a large flat private garden of 106 square meters equipped with a private gate and water point. In the basement there is a large storage room of 23 m2, an independent boiler room of 6 m2 and a garage compartment of 36 m2 developed in width with double overhead door. Excellent sun exposure and panoramic view of the Corni di Canzo. Ideal as a main residence and as a holiday home.
Features
Submit your search to the agency
Describe the property you are looking for and send research agency.
Submit Your Property
Submit your property to our real estate agency.
Real Estate Newsletter
Get our real estate proposals directly in your email!




