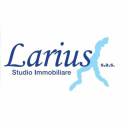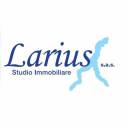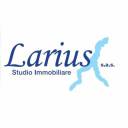Villa for sale , Cesana Brianza, locality Periferia
Lombardy Lecco Cesana Brianza Periferia
via Ariosto
Price
€ 890.000
Elegant detached villa with large park and golf course
Ref.: Ces2016
- Vendita
- Type
- 525 sqm
- Area
- 7
- Rooms
- 4
- Bedrooms
- 4
- Bathrooms
- N.D.
- Energy Class
- Lombardy
- Region
- Lecco
- City
- Cesana Brianza
- Town
- Periferia
- Locality
Just 5 minutes from the Lecco Golf Club, located in the small and quiet municipality of Cesana Brianza and a short walk from the main services and road connections (SS36 Milan - Lecco), stands this fantastic detached villa called "Villa Pusiana." This distinctive property is nestled in a prestigious and elegant setting surrounded by greenery. Situated in a hilly and panoramic position, the property represents an elegant blend of rustic and contemporary styles, ideal for those seeking a home with character and privacy. The villa, built in the early 1970s, underwent a complete and significant renovation in 2000 (completed in 2001). Spread across three levels, it offers a living space of 525 square meters. It comprises a large entrance porch, a living room with a dining area and a fireplace (with a small terrace), a kitchen (with porch), a cloakroom (used as a bedroom), a study, a bathroom, and a laundry room on the ground floor, and three bedrooms, three bathrooms, a balcony, and a porch on the first floor. The property also features a spacious hobby room on the first basement floor. It also enjoys excellent sun exposure and a panoramic view and boasts excellent interior finishes: terracotta and fine wood flooring, double-glazed aluminum window frames with shutters and security grilles, a security door, wall-mounted fixtures, a perimeter and volumetric burglar alarm system, satellite TV, and wired internet. The hobby room, located on the first basement floor, has been converted into a small gym with a massage area complete with a Finnish sauna, chromotherapy shower, and a whirlpool tub. The heating system is independent with natural gas-fired radiant floor panels (zone-controlled with separate thermostats adjustable on the three living levels), complemented by air conditioning with a hot/cold heat pump. A wood-burning fireplace and a pellet stove are also featured on the ground and first floors, respectively. Completing the property are a cellar on the ground floor and a large 46 sq m garage on the first basement floor. The property is surrounded by a large, flat, planted and fenced garden of approximately 4,000 square meters, completed by a comfortable internal tree-lined driveway paved with cobblestones and interlocking pavers. The property also includes additional land (adjacent to the fenced garden) of approximately 7,000 square meters, partly lawn and partly coppice. The area directly appurtenant to the villa also includes a putting green with a sand bunker, an irrigation system, provision for solar panels, and provision for the installation of a medium-sized swimming pool (the previous one has currently been removed) and a small hot tub (see photo). The property boasts a distinctive personality, especially due to the spacious interior. Until recently, it was also used as a B&B (which can be reactivated at any time) with personalized rooms equipped with the utmost comforts. It is an ideal place to live in close contact with nature and to accommodate a large family. It's an ideal first home and a wonderful vacation spot. The property is available immediately.
Features
Submit your search to the agency
Describe the property you are looking for and send research agency.
Submit Your Property
Submit your property to our real estate agency.
Real Estate Newsletter
Get our real estate proposals directly in your email!











